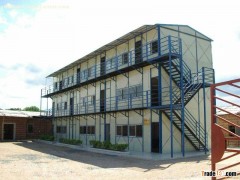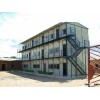Prefabricated house is made of light steel structure and sandwich panels for the walls and roof.
The wall/roof panel can be polystyrene, polyurethane, rock wool, fiber glass sandwich panels.
The prefabricated houses have K model and T model. And the steel structure can be inside the wall or on the wall.
The structure is connected by bolts and the walls are fixed with rivets.
The steel structure parts and panels are light and easy to pack and transport.
The prefab house can be broken-down and reassembled more than 6 times and has a service life of more than 20 years.
roduct characterisitics
1. Environment friendly , no waste produced during assemble .
2. Flexibility when fixing doors, windows and interior partitions.
3. Beautiful appearance, different colors for the walls and roof.
4. cost saving and convenient to transport
5. Safe and stable , can withstand a grade 10 earthquake.
Product application
Prefabricated porta cabins are ideal for Site offices , Class rooms , Security Guard Cabins , Servant rooms , Pet House , Roof top , Farm house , Vacant Space and can be easily re-essemble and dismantable.
Main Materials:
1. C section steel structure for columns and beam
2. Pre-embedding anchor bolts for connection columns to foundation
3. Intensive bolts for connection tween columns and beams.
4. Wall/roof panel: one layer corrugated stee plate or sandwich panels
5. Windows/door . PVC, aluminium alloy , steel etc.
6. Color steel plate or galvanized steel gutters and pvs tubes for rain water
Technical parameters of a standard prefaricated house:
1. Wind resistance Grade 11(wind speed<125.5km/h)
2. Live load capacity of roofing 0.5kN/m2
3. Second floor load capacity: 150kg/m2
4. External and internal walls heat transmission coefficient 0.35kcal/hm2C
Light Weight Low Cost Labor Camp House








